 |
 |
 |
 |
 |
 |
 |
 |
Home |
Designs 1 |
Designs 2 |
Designs 3 |
Designs 4 |
Services |
Us |
Heininger |
 |
 |
 |
 |
 |
 |
 |
 |
Home |
Designs 1 |
Designs 2 |
Designs 3 |
Designs 4 |
Services |
Us |
Heininger |
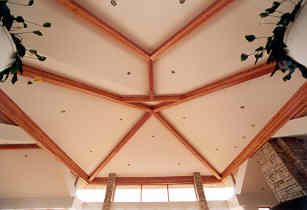 |
 |
 |
|
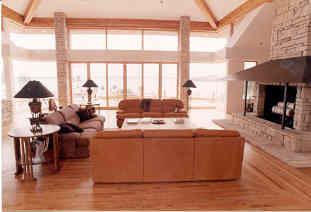  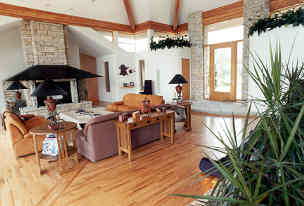  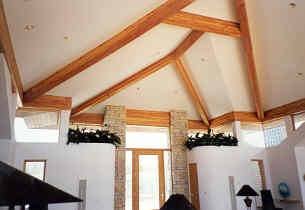  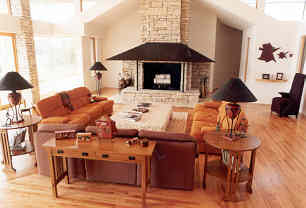  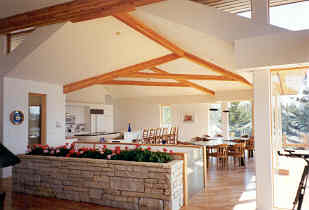  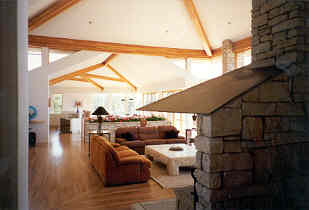  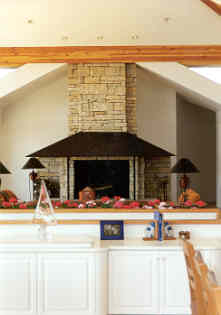  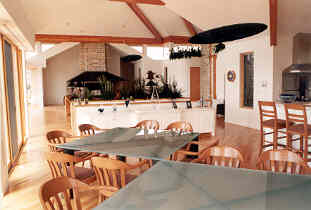  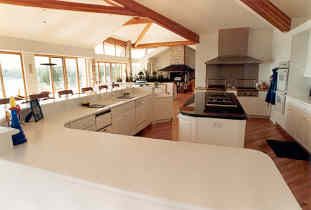  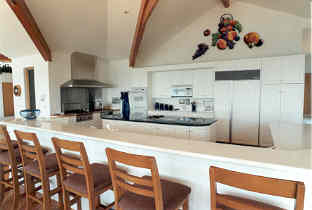 | Great Room Kitchen and Dining | Master Bedroom | Additional Interior | | Return Home | House Designs 1 | House Designs 2 | House Designs 3 | House Designs 4 | Our Services | Contact Us | Jmatson Heininger | |
||
 |
 |
