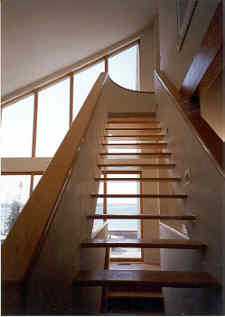 |
|
 |
| |
A Remodel of a traditional cottage with an addition stepping down a steep hillside. Only the footprint and two walls of the original home remain.
Upper and lower buildings are connected by a passage with sloped skylights set at grade. A deck above the hillside addition overlooks the water and boats beyond.
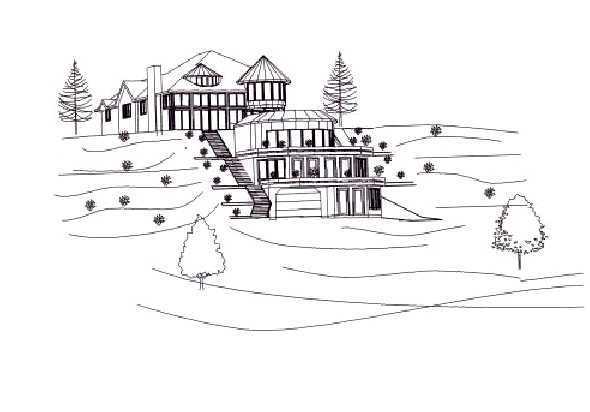

Starway up and stairway down,cabinet holds built in media
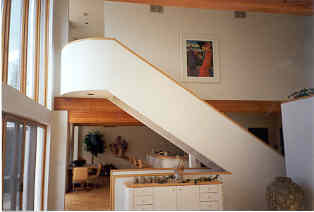

Firplace splits and houses flue from fireplace in lower level
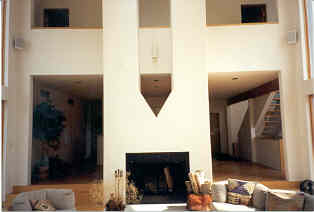

Master Bath- heated marble floor
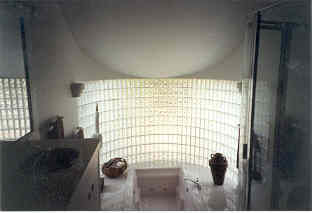

A Simple Cottage,
this traditional design built with foam-concrete construction, and suspended interior frames, uses contemporary glazing to maximise views, providing light and space to a 1500 square feet.
Currently under construction, the homes purpose is simplicity, light and the utilization of the newer high energy efficient building products now available.
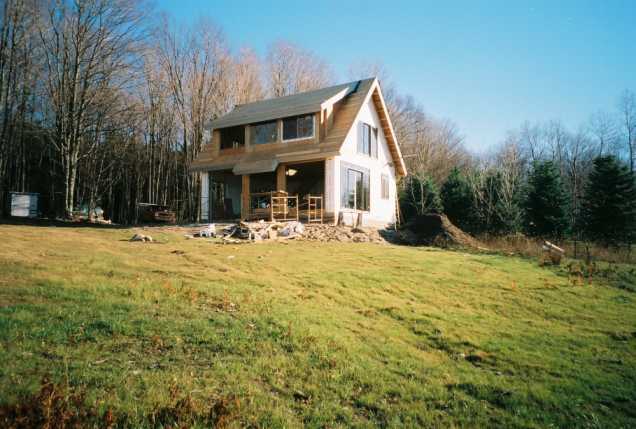

Cottage 2
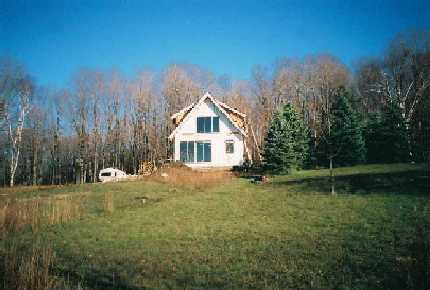

Cottage 3
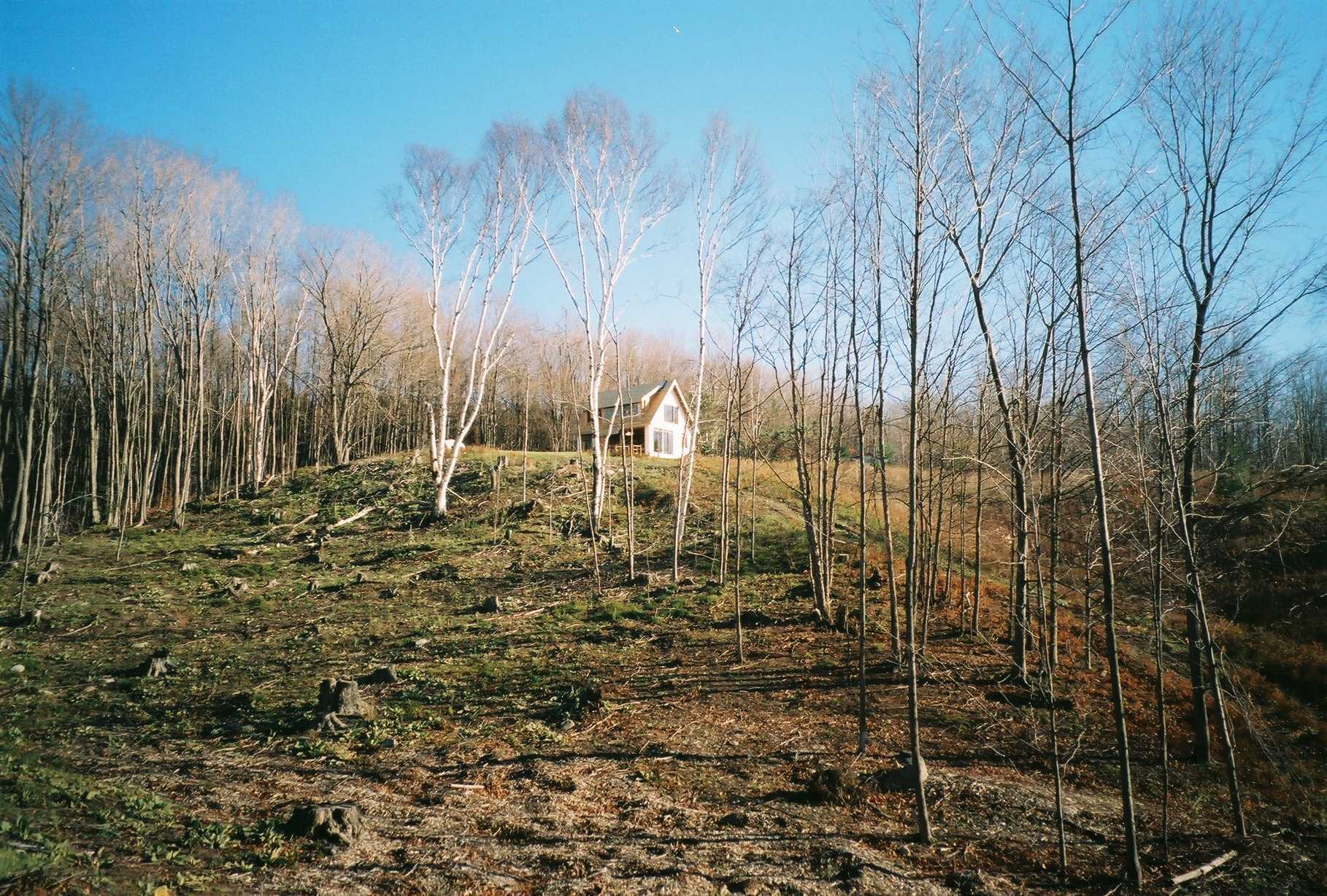

Break Time- Do I really want any windows?
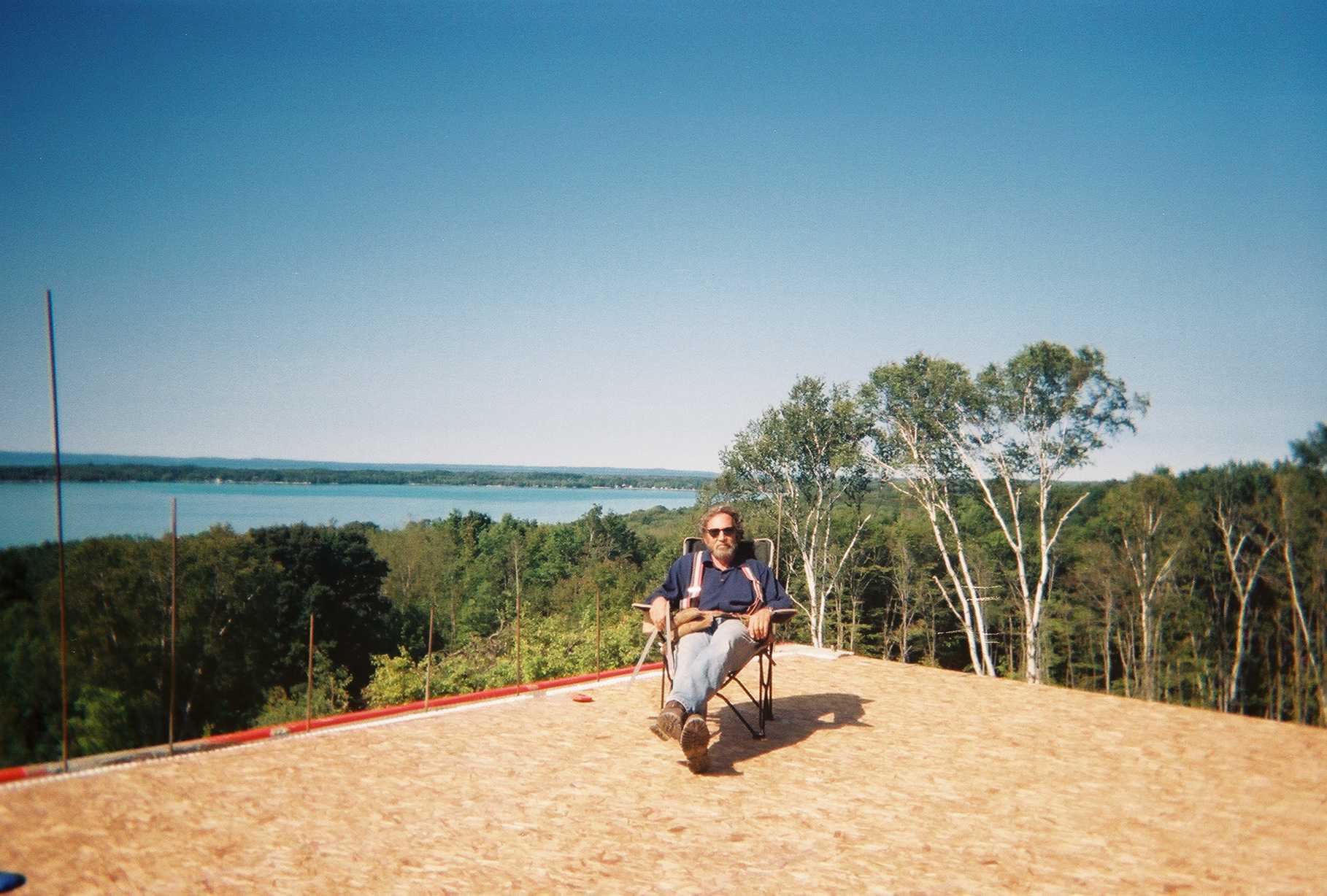

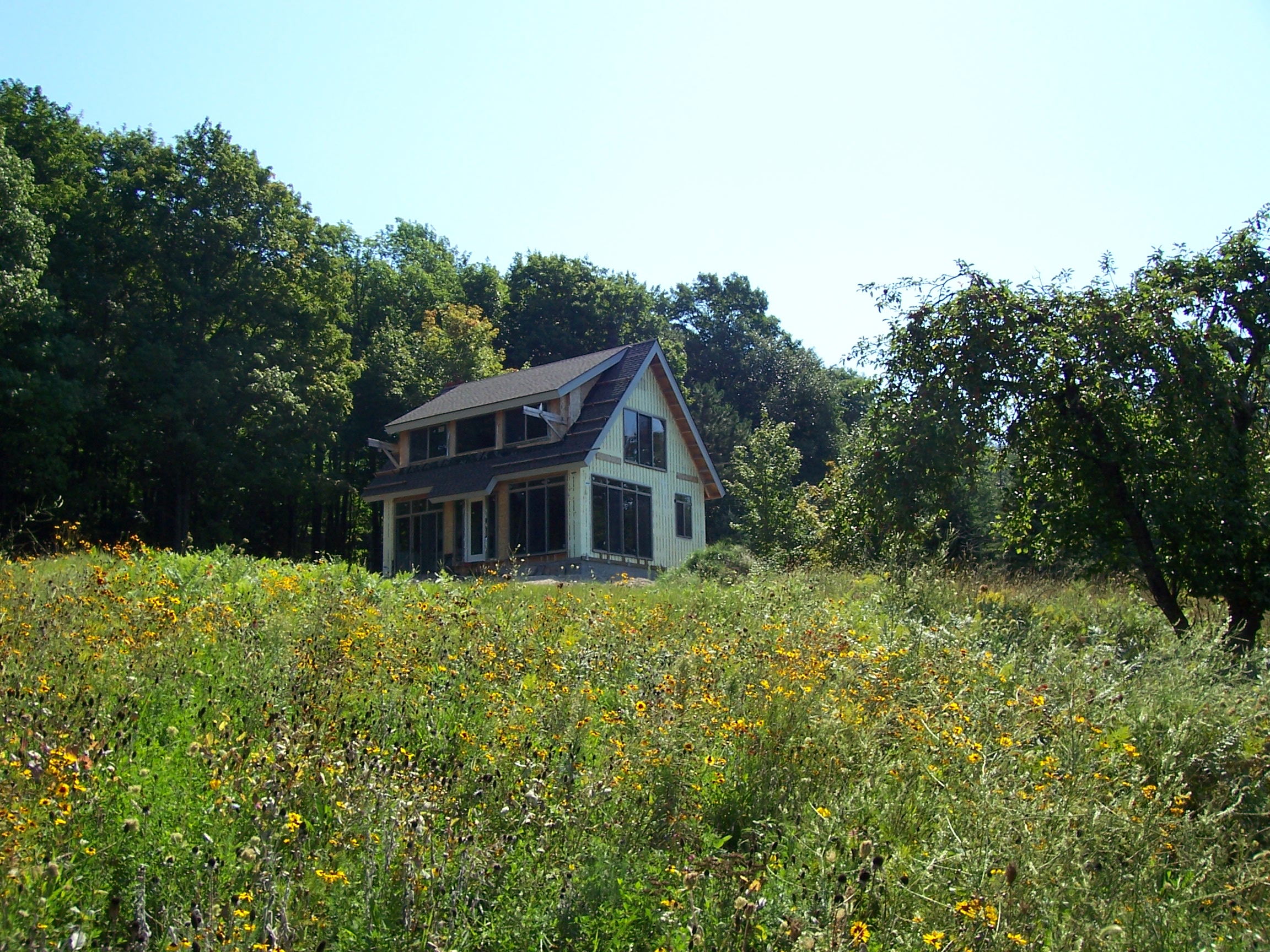

| Return Home | House Designs 1 | House Designs 2 | House Designs 3 | House Designs 4 | Our Services | Contact Us | Jmatson Heininger |
|
|
 |
|
 |
















